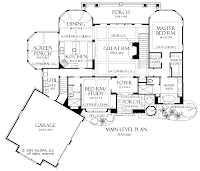Summary: Construction Bids for a new house can vary tremendously. The cost to build a new home is determined not only by size, but by design and quality as well.
Carl,
I found this really nice house plan that I really, really love.
But it was roughly estimated by a builder to cost $166,000 to build.
I am comfortable of something below $150,000.
Do you think it is possible for us to shed cost that much????
Mali
Hi Carl, I have been looking for a General Contractor to build my 3,100 sq. ft. house and to date have been disappointed in the prices I have received ($250-$275/sq.ft.).
How do I find out what the average cost per sq. ft. should be in my area?
John
Hi Mali and Hi John,
The median average cost to build in the USA according to the National Association of Home Builders (NAHB) is on this CHART. Median average means ½ of the homes in the survey cost more to build and ½ of the homes in the survey cost less.
However, the cost to build any new home can vary and is determined by size, design, and quality as well as the city and state in which it is built.
But more importantly, the cost to build new houses of the same size and location can vary tremendously due to design and quality.
A range of $100 to $400 per sq. ft. for the same size house is possible!
The selection and/or design of windows, doors, moldings, ceiling heights, staircases, roof shingles, flooring, plumbing fixtures, appliances, etc., all can vary the cost to build basically the same new home by hundreds of thousands of dollars!!!
You both have home plans so you have already chosen the size of your new homes (as well as the city and state). Now, both of you need to concentrate on adjusting the design and quality in order to adjust the cost to build to fit your budget.
Sounds simple doesn’t it?
It is…just time consuming.
You can get an idea what changing the design and the quality of materials (as many times as you want) will result in by using this "Building Costs by City & State" calculator.
By adjusting the “Quality Class” feature on this calculator you can obtain as many different approximate “costs to build” as you want until you find an approximate cost to build for your house plan that hopefully will meet your comfort level.
Your design and quality decisions need to be spelled out in writing (called specifications) so that custom home builders can bid accurately.
This will require price shopping on your part, either in stores or online for as many of the items you have a control over as possible.
It is impossible to make final decisions on everything this early into your project so the use of “allowances” is recommended. See my article “Home Building-Budget-Allowances”
For the sake of immediacy, you could use the estimated material costs for various categories found on the "Building Costs by City & State" calculator to help you set allowances.
For example, on the hypothetical cost breakdown shown below, one might use $4,031 for installed flooring , $2,984 for installed appliances, $2,293 for windows (installation labor is normally included in Rough Carpentry), etc.
But the more complete your specifications are, the more comfortable a builder is giving accurate construction bids. If a builder is not sure what you want, he will pad his estimate to protect himself.
Next all you have to do is find a few custom home builders who will submit bids that use your specifications...and willing to put those specifications in a building contract.
NOTE: An example of how much the cost to build for the same plan can vary can be seen on my post “Cost to Build in North Carolina Too High”
Good luck,
Carl



















