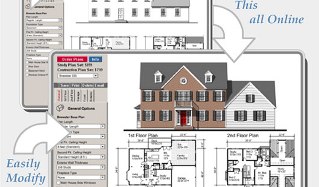Summary: Dome Homes are extremely delicate structures and require careful, professional engineering for specific structural loads. David Moore, AIA
Hi David
I am designing a 50 ft diameter dome with second floor.
My questions are about supporting the second level floor.
What kind of system offers the largest span?
Since the dome offers a 50 ft free span, I hate to break up the first floor with a lot of pillars or walls.
I will have a 16ft wide master suite on the first floor, and laundry and guest bath.
All will be on the outside walls, with great room/kitchen on the other side and in the middle.
Would a couple of pillars work OK in conjunction with the bearing wall of the bedrooms?
What would you recommend?
Thank you,
Michael
Michael,
The second floor could be suspended from the dome if the structure is designed to support it. Otherwise, plywood web joists can span 50'.
The dome must also be engineered to support the edge of the second floor, or you will need a ring of columns around the perimeter.
Domes are extremely delicate structures and require careful, professional engineering for your specific structural loads. Try this Wikipedia link for an informative article about loads.
You should not construct a dome without an engineer.
Good luck with your project,
David Moore, AIA
originalhome.com

















