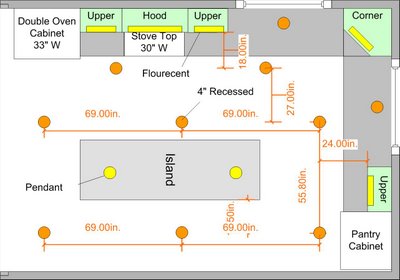Overall, the lighting plan worked out well. We decided to err on the side of possibly having one or two more lights than needed - and having a very well lit area. 
In general, keeping the lights about 6 feet apart worked fine. They are closer together between the counter and the island, due to the layout of the arae. We needed to have two rows of them to light both work surfaces without casting shadows.
For recessed lighting, the rules of thumb here for an 8 foot ceiling:
- 5 inch lights
- 1 for about every 35 square feet
- On the edges, keep them about 1 foot back from the front of the work surfaces
- I would rather have more light fixtures at lower wattage. It may cost a bit more, but then the light is more even, and there are no shadows.
The two lights over the island make a huge difference with the pot rack. They light the island top, where the recessed lights would be blocked.
Interior design and home design, furniture design, architecture, decorating, bedroom design, advices and tips. Home Decoration Ideas. Information and inspiration for your ideal home design, kitchen, including design ideas, photos, decorating, remodeled kitchens, Modern Furniture, cabinets, furnishings, redecorate, Kids Rooms, flooring and more
Review #15 - Recessed Lighting Plan You On Here » Lighting , Reviews » Review #15 - Recessed Lighting Plan
Blog Archive
-
▼
2008
(439)
-
▼
February
(32)
- Shower Doors - How to Combine Practicality With Style
- Make Your Room Magical And Fascinating With Rustic...
- Garden Design: How to Choose and Place Garden Art ...
- A Guide To Window Hardware
- Resources #3 - NKBA.ORG
- Free Satellite TV Deals! -- Are They For Real?
- Differing Ways Of Use Of Aluminum Railings
- Resources #2 - Not So Big House
- Outdoor Wood Furniture – Check The Wood Species Be...
- Are You Feeling Bamboo Lucky?
- Little Giant Ladders – a Guide To Choosing The Bes...
- Improve Your Home’s Curb Appeal
- Creative Curtains and Window Coverings
- Burglary Prevention
- House Plans: The Best Investments
- Resources for Our Kitchen Remodel
- How To Choose Color Schemes For Your Rooms’ Decor ...
- Tips For Handing Your Radiant Heat Tubing
- We were featured in the LA Times
- Contemplating a Basement Ceiling - Consider the In...
- Solar Rebates For Home Improvement
- Review #15 - Recessed Lighting Plan
- Do Your Home Improvement Right With A Good Attic L...
- The Truth About Interior Design
- Modern Decor Tip: Blend Not Match
- Cut the Clutter!
- Buying Displayed Furniture
- Preventing Fire Damage in the Kitchen
- How To Choose a Storage Shed
- Should You Buy Todder Size Furniture
- How to Get Free Garbage Bags
- Ideas to Give Old Furniture New Life
-
▼
February
(32)