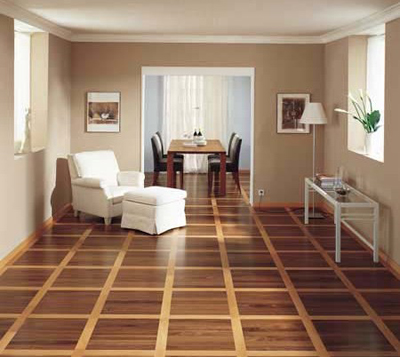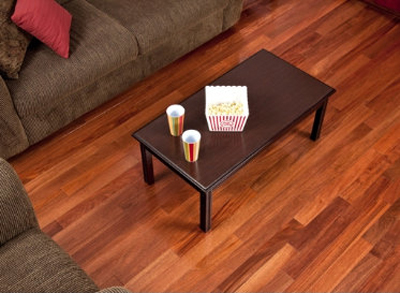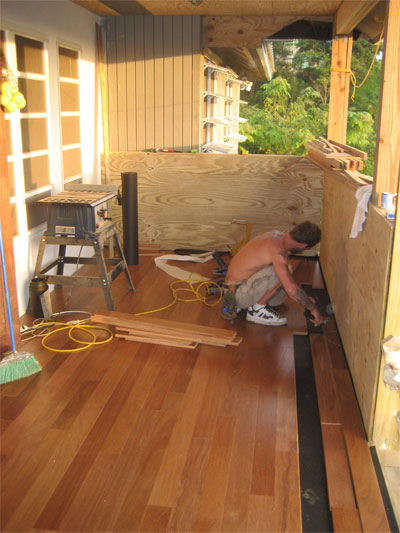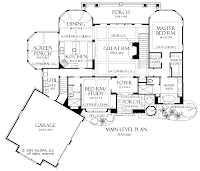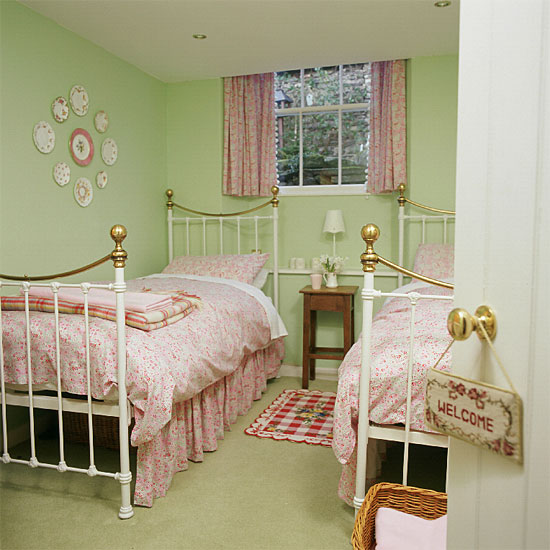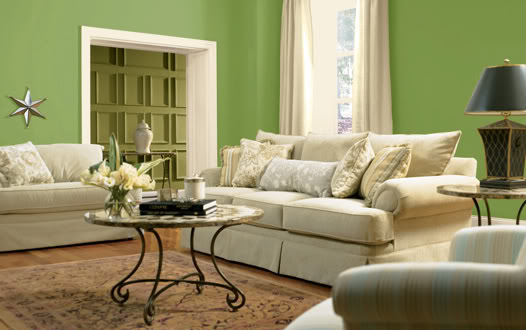It's Halloween weekend-hope you have your costume ready for the big night! Halloween seems to kick off the holiday season which is also right around the corner. Now is a great time to start looking for gifts and holiday decor if you like shopping online.
I am eager to share a few of the new holiday decor items that were just added today in my Seasonal Decor department. Check out this beautiful amber holiday glass tableware:
Amber Holiday Glass Dessert Plate


Tall Amber Holiday Glass Jar with Lid
Amber Holiday Glass Jar with Lid
Another great holiday decorating idea is using LED candles. These are perfect for families with small children because they are much safer than a real candle. The soft glow of the LED lights flicker, so it looks like real candlelight. LED Holiday Pillar Candle on Metal Tray
LED Holiday Pillar Candle on Metal Tray
Inspirational Led Snow Scene Christmas Candles
Have a fun and safe Halloween!
Interior design and home design, furniture design, architecture, decorating, bedroom design, advices and tips. Home Decoration Ideas. Information and inspiration for your ideal home design, kitchen, including design ideas, photos, decorating, remodeled kitchens, Modern Furniture, cabinets, furnishings, redecorate, Kids Rooms, flooring and more
New Seasonal Decor For The Holidays
Get Wamrth and Beauty Living Room Designs with Hardwood Floors
Now we need to know about the various hardwood floorings available in the market.
Cost to Build in North Carolina Too High
Hi Carl, We purchased our land in 2005 and are just starting to get prices for the construction of a new home in Hickory, NC on Lake Hickory.
We would like to build a ranch with a walk out partial finished basement and a 2 car garage.
We purchased the plans and would like to move forward.
The square footage of the home is 3000 sq. ft. including the partial finished basement.
There will be 4 bedrooms and 3 full baths, 9” ceilings on 1st floor, vinyl siding with partial stone front, 1 fireplace, wood floors except tile for kitchen & baths, $1,500 permit fees, $1,600 tap-in fees for water & sewer with a lift pump required for public sewer.
I have been in touch with 3 builders in the area and it appears that the cost of building on the lake is high.
I have come to the conclusion that since this is an upscale community the pricing we are getting reflects the area and not true cost of the home.
I have a background in construction and have compared the cost to build in Hickory NC to where I live presently.
The builders I have talked to in Hickory are saying that the cost to build this home will be between $140.00-160.00 per square foot. One builder stated $416,000 while another gave a range of $550,000 to $600,000.
Believe me when I say that we are not looking for a golden palace and feel that the cost per sq ft should be around $120.00.
There may be some upgrading but none that would justify there high cost per sq. ft. that has been given.
Do you have any suggestions?
Laura
Hi Laura,
I think the builders are giving you realistic bids. This beautiful house, as stated in the description, is “overflowing with details’.
The Laurelwood - House Plan# W-5024
Overflowing with details, this home features all of the niceties that enhance family life. Ceiling treatments crown every living space on the first floor, and bay windows hug the screen porch, dining room and master bedroom. The lower level features two full bathrooms for each bedroom, making it the perfect retreat for overnight visitors or older children.
This home plan from Don Gardner has the following input criteria:
• 2016 Sq. Ft. finished first floor
• 998 Sq. Ft. finished walkout basement
• 1018 Sq. Ft. unfinished basement
• Unfinished Bonus Room: 364 Sq. Ft.
• Garage/Storage: 661 Sq. Ft.
• Porch: 639 Sq. Ft.
• Screened Porch: 200 Sq. Ft.
This is an
Using the cost to build calculator found on my "Getting Started" page on byoh.com, for Hickory NC, I ran 2 separate “cost to build” estimates, changing only slightly the quality of materials and interior design.
I used “Quality Class # 3 and came up with an estimated total cost to build, including a General Contractor Markup, of $507,794
Moving up one “Quality Class” to # 4 on the cost to build calculator, I came up with an estimated total cost to build, including a General Contractor Markup, of $657,371.
Here are the two cost breakdowns I came up with:
Click on image to enlarge
I don’t see how you could build this house as designed for much less than the $507,794 amount, unless you acted as your own General Contractor, saving the General Contractor’s markup.
But as you said in a subsequent email, you have concerns over doing that as you are coming from a different area of the country.
You could modify the plan, eliminating some of the expensive design features, but then it would no be the same house.
Whatever you decide to do, it is imperative that you draw up very detailed specifications. There are many areas of any design that without careful planning material and labor costs could escalate quickly.
Specifications should be well thought out in advance and adhered to during construction.
While one can build a home of similar size but simpler design at a much lower cost, it will not be a comparable house.
Here is a cost breakdown of the same size house, including the finished basement area, porches, unfinished bonus room, and garage...but simplifying the foundation, and downgrading the design details and materials.
I used a combination of "Quality Classes" 5 & 6 and came up with an estimated total cost to build, including a General Contractor Markup, of $366,777.
You could pick and choose upgrades (or even downgrades) for different categories as you so desire.
It's a lot of work figuring out the cost to build a house but it's well worth it.
Click on image to enlarge.
The devil is always in the details.
Best of luck,
Carl
Kitchen Bar Stools - Not Just For Breakfast
by: Regina Dewall
As homes with larger kitchens have become more and more popular, many homes now have a kitchen/dining area with overhang counters. Thus the kitchen bar stool has become increasingly more popular.
There are many designs to choose from. In fact, there are so many different kinds of kitchen bar stools, that it can become a challenge to decide which style is best for you. How tall should they be? Should they have a back? Should they have arms? Should they swivel? Should your kitchen bar stools be made of wood, metal, wrought iron, or something else? The answers to some of these questions are easy to determine while others are purely choices of preference.
Here are a few tips on selecting the "right" kitchen bar stools:
As mentioned above, most kitchen bar stools get a lot of use, and that means a lot of abuse! So you may want to select stools that are made of materials that can withstand the inevitable. For kitchen use, avoid stools that are made from soft woods, this is especially true if the stools have a back or arms. With the high volume of traffic that many kitchens get, these stools would get scratched very quickly. You might consider wrought iron, stainless steel, aluminum, chrome, or a hard wood.
Generally, it is recommended to allow 12 inches from the top of the stool cushion to the bottom of the counter or table. If you select kitchen bar stools with arms, make sure the top of the arms will slide under the table or counter. The cushions for your stools should be able to handle regular use. If you choose either leather or vinyl for your kitchen bar stool cushions, avoid the temptation to get a thin grade.
When choosing kitchen bar stools, think outside the kitchen. In other words, where else might the stools be used? Might they be used in the TV or game room on occasion? If this is something you expect to happen, select a stool that is light enough to be easily moved. The heavier they are, the more likely they are to be dragged over your floors.
In our fast paced lives, we don’t often sit down at the table to eat. Instead of carrying food to the table, we grab the nearest stool and have a quick bite on our way out in the morning. We often do the same thing when we are coming home in the evening, since we often have to turn around and go back out.
Truly the humble kitchen bar stool isn’t just for breakfast anymore!
About The Author
Regina Dewall writes about tips on selecting kitchen counter and bar stools. To read more tips from Regina, visit the Bar Stool Buying Guide.
LuxuryBarStools.com
Improving your home and your life only at Home Improvement Idea : http://home-improvement-idea.blogspot.com
New Home Construction Budget - Percent of Completion
What percentage of a home construction budget is used by the time the home reaches rough inspection for plumbing and electric?
Would that be about 25 percent of the total budget?
Mara
Hi Mara,
Normally, with a house that I am building, construction is closer to 50% complete at that stage.
On my byoh.com page “Cost estimating Explained” you will find typical (suggested) percentages of a home building budget for each category of construction. (Scroll down)
And, as I point out on "Paying Your Subcontractors (scroll down)" plumbers and electricians usually get 60 percent of the total contract price when their rough-in work has been completed and inspected.
Normally, when you obtain new home financing your construction lender will have a physical inspection made of your home building project to determine the percentage of completion of construction and be willing to disburse (approximately) an equal percentage of your new home building budget.
However, if you have no construction lender, if you are paying for the construction of your new home with your own money, you should use the same criteria that construction lenders use to pay contractors and subcontractors.

Rough-in plumbing and rough-in electric. Inspections are needed when this step is complete.
Keep in mind that all these percentages are approximate and used as guidelines.
You might also want to read "Building a House Step by Step". You are on step 11.
Good luck,
Carl
Green Bedroom Decor for Small Bedroom Designs
Pressure Washing House Siding
By Mark J. Donovan
With gorgeous fall weather in place I went out today and pressure washed my house siding in preparation for painting it in the next couple of weeks. It is amazing all of the dirt and grime, as well as mold and mildew, that collect on house siding. The house already looks 100% better by simply pressure washing it.
Dragging a pressure washer around the house, however, with all of the connecting hoses is a bit of a hassle, and suffice it to say I was pretty much drenched by the end of the project. That said, I can't imagine not using a pressure washer. It would have taken forever using a broom or mop and a bucket of water.
All Mortgage Lenders and Mortgage Brokers Must be Licensed
Now, all mortgage lenders, mortgage brokers, and mortgage loan originators must be licensed.
It may seem like "closing the barn door after the horse escapes", but better late than never
Be sure you deal with only licensed mortgage lenders, mortgage brokers, and mortgage loan originators.
Here is a free service for you to confirm that the mortgage company or mortgage professional with whom you wish to conduct business is licensed in your state.
Welcome to NMLS Consumer AccessSM
Carl
New Home Construction Continues to Limp Along in September
By Mark J. Donovan
The Commerce Department recently reported that U.S. home construction for September increased an overall mere 0.3% over the previous month, though up 4.1% from September 2009. Single family home construction drove the overall increase, with an increase of 4.4% in September 2010. New construction permits, however, dropped 5.6% during the same timeframe. The National Association of Home Builders remains negative on the home construction market due to lack of buyers, depressed or still falling house prices, and tight mortgage lending practices.
None of this news should be surprising with 10% unemployment, impending higher income taxes for all, and lack of clarity on health insurance costs in the coming year. Until unemployment starts to drop, and there is clarity on tax and health insurance costs, buyers are likely to stay where they are; on the sidelines waiting and watching the U.S. economy for signs of improvement.
Even when there is clarity and positive signs in the U.S. economy it still may be years before the housing market fully recovers. The bottom line, there is simply years of excess housing inventory on the market or abandon. Until this excess inventory is either consumed or destroyed, home construction will most likely continue to limp along.
Cost to Build a Kit Home or Package Home
Summary: Kit homes or package homes are an excellent way to both save money and be fairly sure of the total cost of the home building materials that will be going into your new home.
Hi Carl,
Great website! I hope you can help with my question.
I saw a Kit House on the Menards.com website.
I realized their price is the material etc.
I was wondering, how much does it cost to build a 1500 square foot kit home?
Thanks,
Joe
Hi Joe,
Kit homes have been around for a really long time.
Here’s a 1923 ad for a Sears Kit House.
Courtesy of AntiqueHomeStyle.com
You will notice that the price or cost of materials for this Sears 1,008 sq ft new home kit is $2,349 and the estimated finished value is $6,500 (excluding land). Those are about the same ratios of building material costs to finished value that you will find today.
Here’s a 1,456 sq ft Menards Kit Home that costs $53,964 that would probably have a finished value of at least $160, 000 to $170,000 (excluding land).

Plan: G20164 Courtesy of Menards
Kit homes or package homes are an excellent way to both save money and be fairly sure of the total cost of the home building materials that will be going into your new home.
Total Living Area: 1456 sq. ft. Bedrooms: 3 Baths: 2
Material Lists Include:
Framing Materials, Flooring, Windows, Plumbing & Fixtures, Trim & Cabinets, Lights & Electrical, Doors,
Roofing & Siding.
So, what will the total cost of construction be? Basically, you just add labor and a few other construction cost items as shown on the cost breakdown below (see image)! Note: Subcontracted labor is normally (approximately) the same total cost as the home building material total cost.
Using the “Cost to Build Calculator” found on my “Getting Started” page for a 1,456 sq ft single story new home built in Biloxi MS (Because a reader recently asked for the cost to build a new house in Biloxi MS Zip 39530) I came up with the following approximate construction cost estimate:
Materials: $73,735.00
Labor: $69,413.00
Total cost including other construction costs such as permits, plans, etc. and a General Contractor’s Markup of $20,364 = $174,702
Here is the construction cost breakdown:
Click on image to enlarge:
It looks like Menards has a pretty good deal!
Since Menards doesn't supply foundation materials, I subtracted that cost ($4,089) from the calculator's total cost of materials of $73,735 leaving $69,646 as the calculator's total cost of materials.
Calculator’s total cost of materials = $69,646
Menards total cost of materials = $53,964
Savings = $15,682...reducing the total (approximate) cost of construction to $159,020.
It appears that Menards gives you almost a 23% savings on your home building materials! Sweet!
Good luck,
Carl
Update Your Bedroom Decor With New Bedding
Hopefully everyone is enjoying the cooler fall weather. No matter what season is your favorite, (I'm a fan of summer) it's always nice to experience the change that comes with each new season. Those chilly winter nights will soon be on the way. Now would be a great time to shop for a cozy, warm comforter to snuggle under with your loved one or even your favorite four legged friend. One of my best selling comforter sets is back in stock:
Birchwood Comforter Set with 4 Bonus Pieces
The natural earth tones in this soft, faux suede (brushed microfiber) comforter set gives it a pleasing, contemporary look that will go well with just about any style of decor. The four bonus throw pillows and matching bed skirt make this set a great deal.
Another attractive comforter set in rich brown and rust colors with bonus throw pillows included is:
Bloomington Way Comforter Set with 4 Bonus Pieces
If green is more your style, this next set has a nice jacquard scroll pattern embedded in stripes:
Hallaton Green Comforter Set with Bonus Pillows
For a super soft, cuddly comforter, try this fleece comforter set (don't worry, no minks 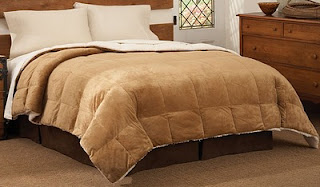 were harmed to make this bedding ;)
were harmed to make this bedding ;)
Mink Reversing to Cloud Fleece Comforter Camel
Also, here are some links to my bedding articles on LoveToKnow:
Designer Bedspreads
Roxy Bedding
Dinosaur Pattern Toddler Bedding
Verandas and landscapes- How to create a beautiful exterior and a great living space
Landscaping is actually based on features. The elements of design will be relatively simple.
For example:
• Lawn
• Garden beds
• Rockeries
• Fountain
• Border features and fencing
The idea is that a veranda will complement these features, and provide a transitional environment from the house to the garden landscaping. The designs are naturally interlinked.
If you’ve seen those fabulous old style verandas which seem to create another part of the garden, all decked out with hanging pots, the faithful old family table and bric a brac, you’ll know the design mix a veranda can achieve. It’s not as difficult as it looks. Modern verandas have morphed into a design feature of much the same kind, just slightly more complex.
The modern veranda is now part veranda, part living space, and often enclosed to some degree. This is the “sunroom effect”, based on the fact that many sunrooms usually started as verandas, and people liked them so much they evolved into home extensions.
Design structure
Whatever sort of veranda you have, you can reinvent it into any form, and scape around it as you wish. Forget the mythology of massive expense and unspeakably fashionable bruises to your house budget. The design structure for mixing landscaping and verandas is extremely simple and you can do it at your own speed and on any budget.
You need:
A concept and a look to work with. Pro landscapers work with a plan from the start, and they just develop it into a landscape design.
For example:
The veranda faces south with a nice view. It’s a solid timber design, aged treated pine. It gets heat in one season and cold in another. The basic concept is to provide screening while keeping the view. The homeowner starts by installing some box frame covers with adjustable screens, very cheap, made to measure.
The screens also shield the house from hot and cold. The landscaping, external, now uses plantings to create further cover, like an ivy trellis, a few Chinese pines (small trees which as so beautiful they fit any design and are absolutely zero maintenance.)and some trees outside the view which also function as flower beds while blocking out the hot glare and sun angles and the cold blasts.
Net cost? Some time, but not a lot of money. The result is a beautiful landscape, made to personal tastes, and an upgraded, all-weather veranda.
One of the most loved landscaping icons, pergolas are an additional cover feature, and you can produce the most beautiful covered paths with a pergola, using roses, bougainvilleas, and other climbers.
If you want your place landscaped your way, start with your veranda, and consider what you’d like. The rest is incredible fun
Designing a Fresh Look Living Room with Tweaking the Trend
How Important is Tile Insurance? Very!
Home buyers, especially new home buyers, have always complained to me about the expense of Tile Insurance.
At their loan closings I would hear comments such as, “What a rip off!”.
I would mollify them by explaining the importance of this type of insurance and also point out that it is not a recurring cost, but rather a one time payment. (Read my “What is Title Insurance”)
Well here’s a news article by Dave Carpenter, AP Personal Finance Writer that shows just how important Tile Insurance is.
Read & heed,
Carl
Is your home in jeopardy if you bought it in foreclosure?
Check for title insurance first…For homeowners, there are several questions to ask.
But first, experts say, they should check to make sure they have title insurance, which protects the home buyer from any claim on the property that surfaces after the deal has closed…read more here.
Complicated House Design
Carl,
I hired an architect who designed a rather complicated house.
It has 1887 sq. ft. but has over 1200 sq. ft. of glass--much of it 11'-14' tall.
The house has 18 corners.
The floors are designed as steel with lightweight concrete and the roof is steel with lightweight concrete.
The walls of the house are split-faced concrete block with wood studs on the inside to hold the insulation and wiring.
The inside ceiling is fire-proof plaster.
Is this type of building out of the skill range of me, as the owner-builder?
Should I be afraid and run for my life or can I find skilled craftsmen who
can complete this house without me knowing these somewhat specialized skills?
Thanks
Richard
Hi Richard,
You have good reason to worry and are wise to do so.
Your home design is not what I would consider a home building project for a novice General Contractor.
Here is a complicated house that sort of matches your description. I wanted my readers to get an idea of what I think you are talking about. Photo courtesy of NeatHome.net
You should plan on hiring your architect to oversee construction whether or not you act as the General Contractor or hire one.
You could hire a “Site Supervisor” or “Construction Manager” to assist you in being your own General Contractor.
A company called UBuildIt has a ready made program you should look into.
It is a home building program whereby you remain the General Contractor while a UBuildIt professional (and licensed) General Contractor provides, schedules, and supervises the subcontractors (skilled professionals).
According to UBuildIt, they also have numerous lenders who will loan construction money to UBuildIt clients…a definite plus in the current lending environment.
You might also want to consider hiring a General Contractor (builder) to build the home under a “Fixed Price Contract”. This is the most expensive way to go. Your architect should be able to recommend a General Contractor (builder) …choose wisely.
Good luck,
Carl
Prevent Bat Home Invasions with Foam Insulation
By Mark J. Donovan
Today I installed foam insulation along my home’s roof line, between the rake trim boards and clapboard siding. There is about a ½ to ¾ inch air gap between the two. I installed the foam insulation to prevent bats from congregating in my roof eaves and working their way into my attic.
Over the years I would occasionally find the random bat in my home’s attic, however this year while looking up at my home’s roof during dusk, I saw about a dozen bats exit from under the rake trim boards into the night air. The following afternoon I took a garden hose and sprayed water up into the area where I saw the bats exit the home. Sure enough, about a dozen bats flew out from underneath the rake boards.
By installing the foam insulation, the same foam insulation that is used to wrap plumbing pipes, I hope to prevent the bats from setting up home in my house. I simply used a metal claw to push the insulation up in between the rake boards and the clapboard siding. It wedged in nice and tightly so I am not concerned about it working its way out.
So if you see signs of bats in your attic, e.g. actual bats or bat guano, or observe them exiting the rake boards on your home, consider installing foam insulation tubes in any potential openings along your home’s roof line. It’s inexpensive and easy to do. Just be careful on the ladders. Also, you may want to install the foam insulation tubes shortly after sunset when the bats have exited your home. This way you want trap or squish any when installing the insulation.
Finding Prescreened Contractors
Carl,
Is there a list of subcontractors who work with real stucco in Portland Oregon.
Please give me some direction.
Thanks, K.A.
Hi K.A.
Actually, there is a plethora of stucco contractors (subcontractors) in the Portland, OR area. Just Google "stucco contractors Portland Or" and see.
For prescreened contractors, try ServiceMagic.
You can often find subcontractors through building materials suppliers (such as a stucco supplier), or even on a construction job site.
Be sure to read all my info on "Subcontractors" on byoh.com.
Good luck,
Carl
How to Pay How to Pay Your Contractors or Subcontractors
Hi:
I am thinking about being my own contractor after reading your book but my first experience on my California run-down property was to install a septic system.
My excavator charged $100 per hour for the digging ($3700 total) and the hook-up to the drain-field and the house was at $50 per hour ($600 total).
Materials were $3600. Does this seem reasonable for California?
Did I pay too much? What would you expect a septic system to cost near Monterey
California?
Sandy
Hi Sandy,
I don’t know if you paid too much nor do I know how much a septic system near Monterey CA would cost.
If I wanted to though, I would get at least three bids from three different subcontractors for the total job…NOT for a cost per hour
Several places on my web site byoh.com, I have the following advice on hiring a subcontractor or a subcontracting firm by the hour.
"Never accept a bid that is "by the hour”. It doesn't work".
"Remember Murphy's Law # 390: "If you want to see how expensive a job can be and how long it can take to finish, pay someone by the hour."
You might pay a little more for a firm contract bid but it's worth it for peace of mind"…read the rest
Good luck,
Carl
My Recovering Lawn
By Mark J. Donovan
Between this past summer’s heat, lack of rain and grubs my lawn was virtually destroyed this summer. At first I thought it was just the lack of rain and the heat that was killing my lawn. However after observing the crows pecking at my lawn in the early morning in August, I quickly realized it was more than just the drought and heat conditions that were killing the lawn.
Due to the fact that I have a private well with only moderate capacity, watering the lawn was not an option to address the drought issue. Resolving the grub issue, however, was something that I could address. Initially I applied Spectracide to my lawn and noticed moderate success with killing the grubs. A month later I dethatched the lawn and then applied Grubex and fertilizer. The following week I over-seeded the lawn with grass seed after confirming rain was finally on the way. A week or so later, with a couple of days of rain during that time, I began to see some sprigs of new grass. Unfortunately a week later I realized there were still quite a few bare patches, where the new grass seed did not germinate. Consequently I went out again and over-seeded the lawn once more. At this time I am happy to report that all of the new grass seed has germinated and the lawn is now in full recovery.
Though I still won’t be able to do much during the next hot and dry summer, I will inspect my lawn periodically for signs of grubs and apply a grub killer as necessary.
Is Basement Square Footage Included the Cost per Sqare Foot
In your examples on your cost estimating page, you come up with $80 per sq. ft. for the 2,000 sq. ft. house.
The example you use shows 2000 sq.ft. on one level.
Does the $80 per sq. ft. cost to build include a basement?
If there is a basement, is it finished?
Bill
Hi Bill,
The example you are referring to, is the 1st one (of 4) on the cost estimating page and the cost DOES include building the basement, but NO, it does not include finishing the basement.
It is easy to figure the cost of having a basement and the cost of finishing a basement for any house using the cost to build calculator (step #5) on my "Getting Started" page.
Just compute the cost to build a house first without a basement, then with an unfinished basement and then do the same house again with a finished basement.
It is amazing how little it costs to finish a basement, IF you do it at the time the house is being built.
By the way, the cost per sq. ft., of living area if it includes the basement living area drops like a rock!
Your question is a good one.
Please don't hesitate to ask any further questions.
Thanks for your interest in byoh.com and good luck!
Carl
To My Readers
It's hard to believe that October is already here! I love Halloween, who doesn't?
I also can't believe I let an entire month go by without posting!! I might not have a large number of followers (yet ;) but I appreciate those of you who do follow and stop by to leave comments. Thank you! I sincerely apologize for my absence during September.
The good news is what's keeping me so busy. First, I started home schooling my 12 year old daughter. It's a great public online school but I had no idea how much extra work it would be. I'm teaching her all of her subjects including PreAlgebra--are you kidding me!? I'm using brain cells that I forgot I had :).
I'm also staying busy as a contributing author for a great website called LoveToKnow. You can find my articles on the Home, Garden & Events channel, in the Antiques, Bedding, Furniture and Interoir Design categories. So I have been very busy writing, just not here. However, I love and miss blogging, sharing news on my designer home decor website and visiting other great blogs. Therefore, I am determined to stop neglecting my bloggy love!
I will also start linking to some of my LoveToKnow articles each month so that those of you who find me here can easily find me there. LoveToKnow is a very big site with a lot of great writers on dozens of different topics, give it a try!
Here are some links to my articles:
Please feel free to leave comments on any of my articles. I would love to know who's reading them and it will enable me to visit your blog and return the favor!
Basement Egress Doors
"Hi Carl,
I need to know where to start with making an entrance to my basement from the back yard.
I live in a rambler style home that sits quite high in the ground.
Where do I start. Who do I look for to do the construction?
Thanks
Kim"
Hi Kim,
Approximately how high above grade (ground) is the top of the basement wall in the area you want an entrance?
Carl
"Hi Carl,
Approx 4.5 to 5 feet from ground level to the basement ceiling.
Thanks in advance!
Kim"
Well Kim,
The easiest and probably the best way to add an entrance is to contact a company that specializes in adding basement ingress/egress doors.
That way you can get expert ideas as to where to install and the crews to do a turn key job.
Photo courtesy of Wellcraft Egress Systems •1.888.812.9545
Here are a couple of videos on adding an entrance to basements from the Michigan Codes


Videos courtesy Michigan Codes
If you don't have Media Player you can watch the videos on Michigan Codes.
Your idea is a great one. Read my web page on "Walkout Basement".
Once you have legal ingress and egress to basement space, all other things equal, any basement remodeling you do can give you increased (legal) habitable living space at a low price.
Good luck,
Carl
Blog Archive
-
▼
2010
(331)
-
▼
October
(22)
- New Seasonal Decor For The Holidays
- Get Wamrth and Beauty Living Room Designs with Har...
- Cost to Build in North Carolina Too High
- Kitchen Bar Stools - Not Just For Breakfast
- New Home Construction Budget - Percent of Completion
- Green Bedroom Decor for Small Bedroom Designs
- Pressure Washing House Siding
- All Mortgage Lenders and Mortgage Brokers Must be ...
- New Home Construction Continues to Limp Along in S...
- Cost to Build a Kit Home or Package Home
- Update Your Bedroom Decor With New Bedding
- Verandas and landscapes- How to create a beautiful...
- Designing a Fresh Look Living Room with Tweaking t...
- How Important is Tile Insurance? Very!
- Complicated House Design
- Prevent Bat Home Invasions with Foam Insulation
- Finding Prescreened Contractors
- How to Pay How to Pay Your Contractors or Subcontr...
- My Recovering Lawn
- Is Basement Square Footage Included the Cost per S...
- To My Readers
- Basement Egress Doors
-
▼
October
(22)
