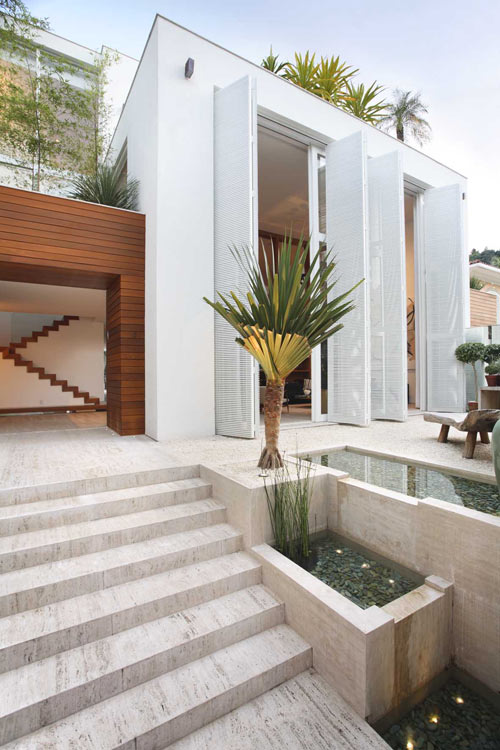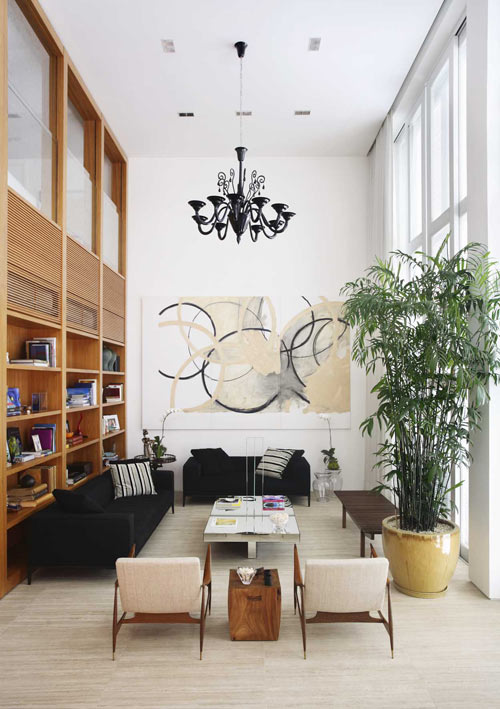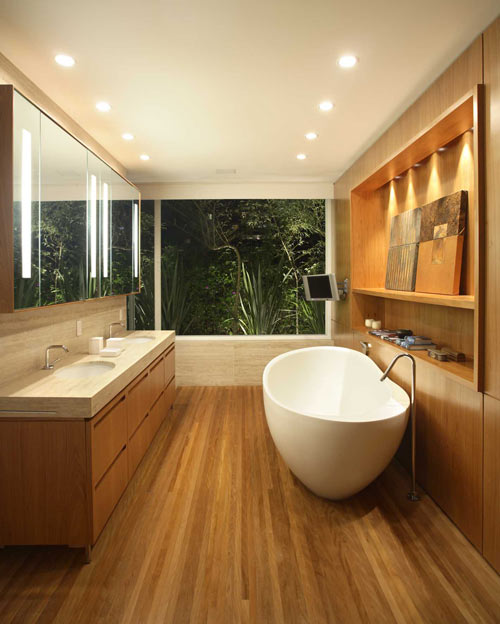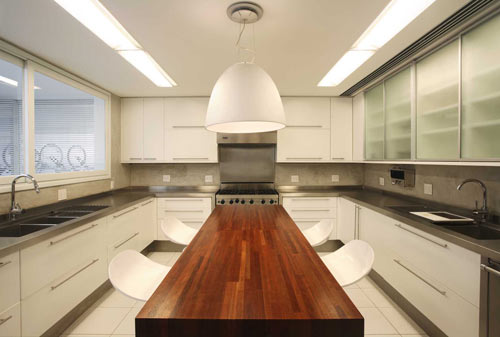Dear Carl,
My husband is planning to knock down our 60 year old house in Atherton, CA and build a new house on our land (a very flat land).
He talked to a local architect and the architect told him that we need to budget at least $1Million (on top of $25K for him to design the house, about $2K to do a land survey, etc.) to build a 4000-4500 sq ft house on our flat land.
$1 Million is way beyond our affordability.
Do we really need to hire an architect?
Do you know the average per square foot construction cost in the Bay area of N. CA?
Can you give us some ideas how to cut the corners?
My husband is a retired engineer and I am a retired accountant.
I believe there are lot of things that we can DIY to save money.
Thanks.
Mrs. C.
Hello Mrs. C.
I didn’t know if I should call this post “Cost to Build a House in Atherton, California” or, “How to Work with an Audacious Architect”.
First of all, you and your husband must determine your total budget to build, not your architect.
Second of all, your architect, or any architect, should work for YOU and should work towards YOUR budget, not the other way around.
An architect of all people should know that size, design features and the “quality” of construction are major (huge) cost variables and that the designers and/or builders of most, if not all, single-family homes add and delete size, quality & design features so as to control the final cost of construction.
Your architect should be happy to make your dream house fit your budget.
Quality does not always mean just the quality of materials. It can often cross over and reflect the design of a house or rooms. For example:
• Circular rooms cost more to build than a square room, even using the same building materials.
• 10 foot ceilings (instead of 8’ or even 9’) open a whole new world of extra costs.
• Curved staircases, marble floors, intricate moldings, oversize windows, special window design, solar panels, etc. (and the list can go on ad infinitum) can and will add cost without changing the square footage or the basic design.
Quality features that you can add or delete are on the page called "What is the Quality Class of This Home" on the “Cost to Build” calculator on my “Getting Started” page. On this page of the calculator you can adjust the estimated cost to build based on quality & design. You can adjust these factors for any house plan until it fits your budget.
I don’t like the term “cutting corners”. It implies cheapness or cheating.
Adjusting quality, design, and/or square footage to fit a budget is just plain smart. Even Bill Gates had a budget when he built his home.
As you will see below, I arrived at two estimated costs to build this beautiful 4,555 sq ft house, ranging from a low of $434,855 to a high of $1,190,478.

- 4555 Total Square Feet
- 1st Floor 2832
- 2nd Floor 1723
- Width: 115'-0" Depth: 76'-0"
- 4 Bedrooms
- 4 Full Baths, 1 Half Bath
- 2-Car Attached, Front Entry Size: 23ft. 0in. x 22ft. 4in.
- Foundation - Slab
Note: the cost estimates below are for the “house only” and are as of June 2010…NO land costs or demolition costs are included.
Houseplansandmore.com’s estimated cost to build this home for zip code 94027 is $614,925.
Here’s what I estimated using the “Cost to Build “Calculator” found on my “
Getting Started” page: http://www.byoh.com/gettingstarted.htm
Using #6 Quality Class (custom home of minimum Standard Quality) & a slab foundation I arrived at a “rough” estimated cost to build of $434,855 ((including a General Contractor markup of $44206), or $95.46 per square foot.
But with # 2 Quality Class, (the second most expensive), the total cost was $1,190,478 (including a General Contractor markup of $126,612), or $261.35 per sq ft.
I used the same basic house design, same size house, just a difference in quality of construction (which could involve both building materials and design features) for both estimates!
The lower cost home is still a beautiful home and of a quality that many builders (including me) would use in building a house “for sale” (a spec home).
From the street, and all other things equal (such as landscaping, etc.), it would be hard to tell the difference between this house built at a cost of $434,855.00 vs. this house built at a cost of $1,190,478
As for your need to hire an architect, with a house of this size your local Building Inspection Department may (probably will) require you to use a licensed architect and/or a licensed structural engineer for the design (blueprints and specifications).
However, you and your husband both sound qualified to act as your own General Contractor and might want to look further into that option.
But at any rate, to me $434,855 vs. $1,190,478 is a “no brainer”.
Note: Since you are tearing down your house, do NOT forget to read my information on “
House Tear Down”.
Best of luck,
Carl











































