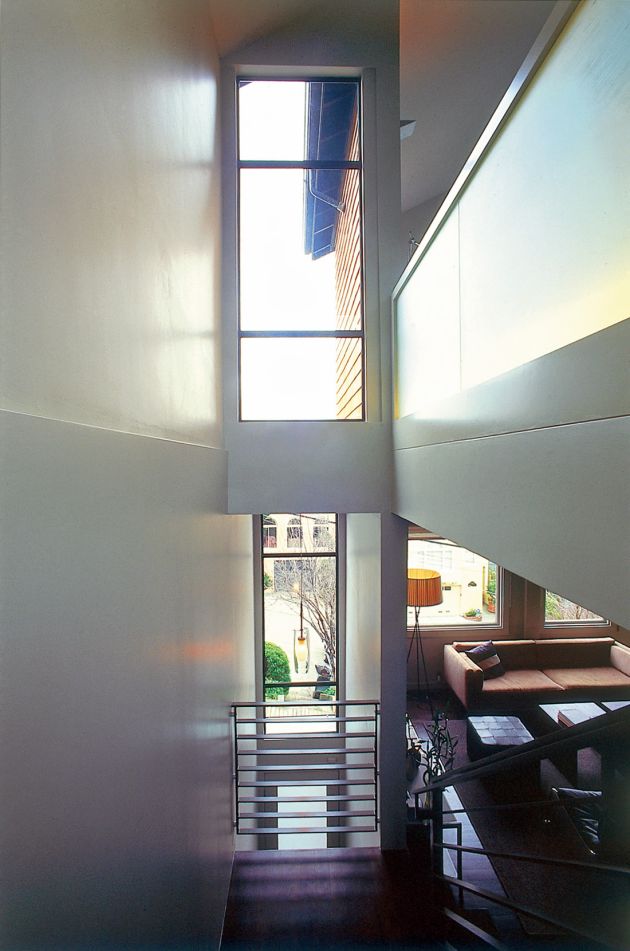Interior design and home design, furniture design, architecture, decorating, bedroom design, advices and tips. Home Decoration Ideas. Information and inspiration for your ideal home design, kitchen, including design ideas, photos, decorating, remodeled kitchens, Modern Furniture, cabinets, furnishings, redecorate, Kids Rooms, flooring and more
Best Gallery of Modern Home Decoration from erikjohnsonphoto

Simple Home Furnishings with Storage Furniture

Home Decorating with Contemporary House Design

Willard Street Residence Project, San Francisco, by Cary Bernstein

The Gallery of Choy Residence New Facade Project

Minimalist Spacious Room Design with Loft Furniture

Luxury London Property Interior Decorating
The main external architectural intervention is to the back of the building, in the form of a new extension at lower ground floor, the roof of which, partially covered in structural glass, becomes a terrace which is reached from the raised ground floor. The rear extension has its own patio at lower level with a tall granite wall, part of which forms a waterfall from the garden above.
Internally, the spaces were redesigned extensively. The new lower ground floor was excavated further to allow even higher ceilings. It encompasses the kitchen, eating area and family living room. The raised ground, at entry level, contains the formal living and dining room, completely open t o each other and with a new, specially-cantilevered staircase connecting the two floors. The staircase is made up of a folded steel sheet connected to a steel beam within the wall. The steel plates are then clad in walnut, with a glass balustrade connected to the side.
Another important element in the room is a leather-covered side unit, which curves around at the top and continues across the ceiling. The unit contains a dumb waiter from the kitchen below, a bar, TV set, storage and incorporates lighting at the top.

Best Architectural Home Design with Natural Lighting System

The Bow Lamp for Decorating Interior Design
Created by Valerio Cometti on his V12 Design, this unique lamp are suitable for modern interior, especially designed for an Italian lighting manufacturerAureliano Toso. --contemporist--

Valentine Apartment Design with Colorful Decorations

The transformation of this small apartment has above all been strategic : Decompartmentalize the place so as to fit out an open plan and elude the demand of an extra room by conceiving in the center of the volume a suspended white cube which generates comic and disconcerting use situations.









Modern Interior for Kids Room Furniture Decoration

Blog Archive
-
▼
2011
(19)
-
▼
January
(19)
- Release of HouseSight on HomeAdditionPlus.com
- Home Addition on Slab or Basement
- Is it a Good Time to Build a New home
- The Chillaxing Generation Y Housing Requirements
- House Renovation Estimate
- Credit Score Information
- Construction Insurance | Builders Risk
- Bathroom Remodeling Project of University City by ...
- FICO Scores Not a Simple Concept to Grasp
- Garage Floors
- More Snow and Fixing a Cracked Ceiling are on the ...
- House Plan Copyright
- Buying a New Home
- Contractor Bids
- Build a Small Interior Tropical Garden to Take Awa...
- New Nikon D3100 D-SLR Camera to Provide Higher Qua...
- House Size vs. Lot Size
- HomeAdditionPlus.com Announces "Installing Baseboa...
- In Ground Fiberglass Pool
-
▼
January
(19)









































