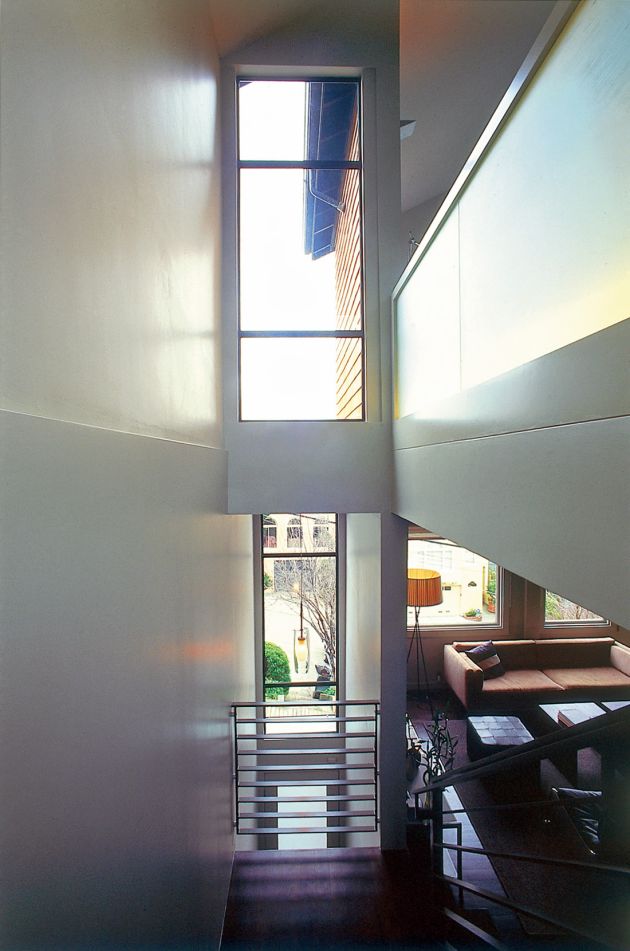Interior design and home design, furniture design, architecture, decorating, bedroom design, advices and tips. Home Decoration Ideas. Information and inspiration for your ideal home design, kitchen, including design ideas, photos, decorating, remodeled kitchens, Modern Furniture, cabinets, furnishings, redecorate, Kids Rooms, flooring and more
Italian Modern Boutique Hotel Eterprise in Milan

Modern Home Apartment Design in China

The Gallery of Choy Residence New Facade Project

Modern Architecture of Mac Allen Condominium by Office dA

Modern Apartment Design with Minimalist Interior Ideas

Stunning LA Views on Contemporary Hotel Interior
It's a beautiful property, with the stunning views of LA. 8444 Harold Way is seemingly a normal property from the front, with no distinguishing features or tell tale signs of what lies inside. However upon entering the property opens up to reveal a luxury interior with floor-to-ceiling windows allowing for stunning city views.

Rahimoana, a Luxury Private Resort in New Zealand
This ultra-luxurious and almost unearthly looking four-bedroom home located on Bay of Islands uses a lot of pale grey granite, glass and steel and gives a 320 degree view of its magnificent landscape. Available for rent at $37,000 a night, the sizzling interiors, the relaxing pool (that seems to drop off the cliff), the personal trainer, the personal chef and even the best New Zealand wines and French champagnes, are definitely worth it

Cheryl Rowley Design for Arlington Interior Design

Design Concept of Architect Duo Jestico and Whiles on Andel's Hotel

Valentine Apartment Design with Colorful Decorations

The transformation of this small apartment has above all been strategic : Decompartmentalize the place so as to fit out an open plan and elude the demand of an extra room by conceiving in the center of the volume a suspended white cube which generates comic and disconcerting use situations.









Blog Archive
-
▼
2011
(19)
-
▼
January
(19)
- Release of HouseSight on HomeAdditionPlus.com
- Home Addition on Slab or Basement
- Is it a Good Time to Build a New home
- The Chillaxing Generation Y Housing Requirements
- House Renovation Estimate
- Credit Score Information
- Construction Insurance | Builders Risk
- Bathroom Remodeling Project of University City by ...
- FICO Scores Not a Simple Concept to Grasp
- Garage Floors
- More Snow and Fixing a Cracked Ceiling are on the ...
- House Plan Copyright
- Buying a New Home
- Contractor Bids
- Build a Small Interior Tropical Garden to Take Awa...
- New Nikon D3100 D-SLR Camera to Provide Higher Qua...
- House Size vs. Lot Size
- HomeAdditionPlus.com Announces "Installing Baseboa...
- In Ground Fiberglass Pool
-
▼
January
(19)











































