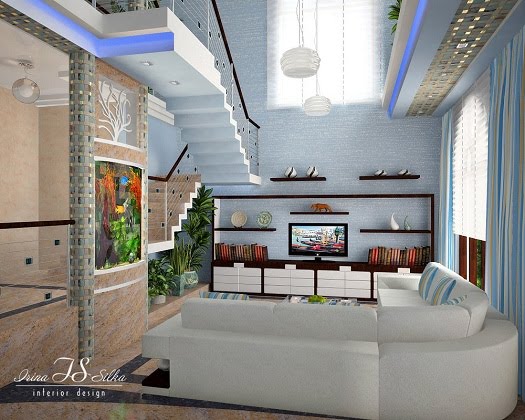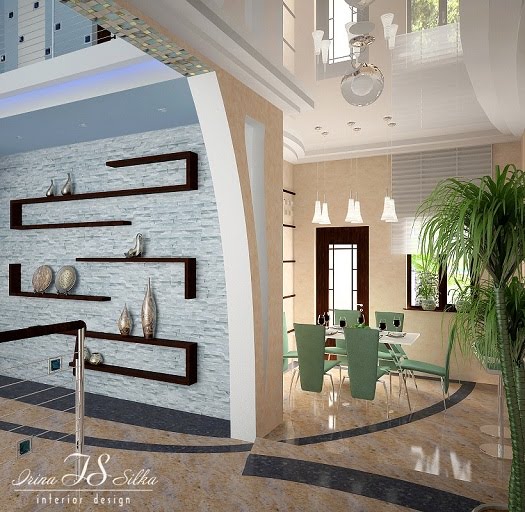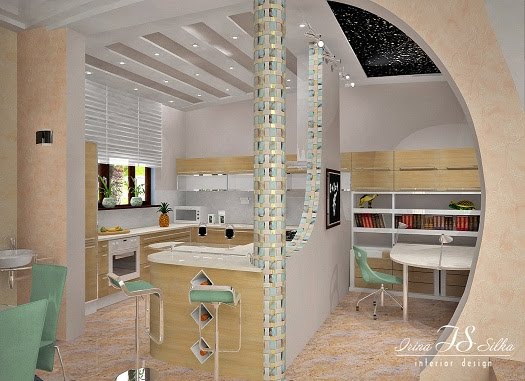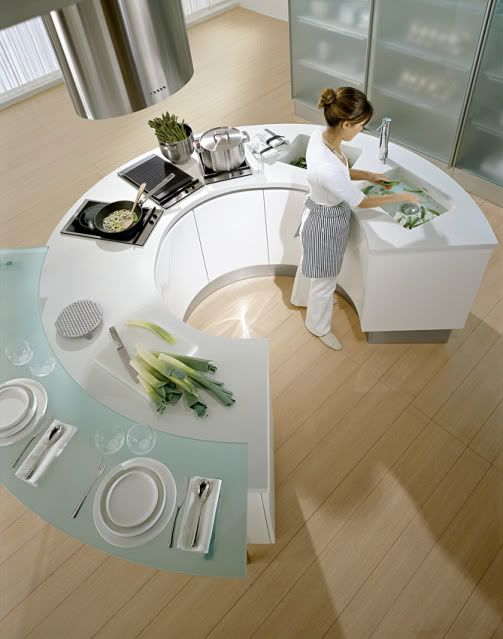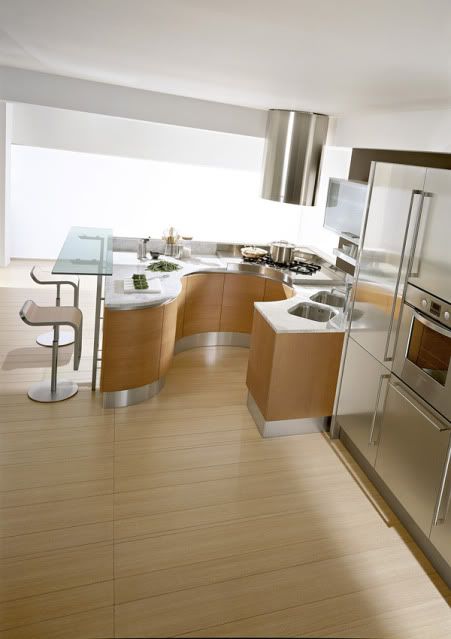Irina Silka is a young architectural designer from Ukraine, she create several amazing project by using software such as 3D Max, Vray, AutoCAD, and Photoshop. Here are several projects from Irina Silka, taken from deviantart.
Interior design and home design, furniture design, architecture, decorating, bedroom design, advices and tips. Home Decoration Ideas. Information and inspiration for your ideal home design, kitchen, including design ideas, photos, decorating, remodeled kitchens, Modern Furniture, cabinets, furnishings, redecorate, Kids Rooms, flooring and more
Showing posts with label kitchen design. Show all posts
Showing posts with label kitchen design. Show all posts
Best Cafe Design with Green Themes
I love very much on green theme in a public place such as a cafe, here I collect several picture of green theme cafe from several places, just feel free to enjoy this green looks cafe design.The first cafe is Akasha Richmond's uber-green restaurant in Culver City. A green cafe withan eco-friendly uniforms, great space, lighting is just right, noise level is "spirited but manageable," there's a pizza she's ordered more than once, her friend got all "dreamy-eyed" over a vegetarian bowl with Punjab beans, desserts are delcious.
This is the Lettus cafe, a green restaurant, a natural cafe that made of natural fabrics and a unique stone-like floor, The fabric is 100 percent natural and will not off-gas toxic chemicals into the air—an environmental complement to Weiss’s organic food. The floor is covered with all-natural tiles from Royal Mosa, a company that recaptures and recycles all of its waste, from pigments to gas particulates.
source: http://la.eater.com, http://www.treehugger.com

Contemporary Kitchen Lighting Ideas Project by Mal Corboy:
Kitchen lighting can adding a special value of the kitchen, here are the project of blue lighting contemporary kitchen by Mal Corboy: Here is the description of the project:
The client purchased this penthouse apartment off the plans and has been three years in the making.
The client purchased this penthouse apartment off the plans and has been three years in the making.
The award winning Architect for the apartment project had designed this contemporary complex with very modern simple lines. There is a high degree of glass and natural stone on the exterior. He had sourced European Imported Kitchens for all of the apartments, however my client found that the company could not meet the height he wanted in the cabinetry of 2.4 meters’. A client that I have worked with in the past recommended they commission myself to assist them achieve their perfect Kitchen.
As my clients has been involved with the Professional Motor Sport Industry for a number of years, they wanted a very masculine looking space. To achieve this we eventually chose the Stat Vein Marble and Stainless Steel, which provided an overall strong mono chromatic look to the Kitchen. Bench tops were made 150mm high of Stainless Steel with the Stat Marble inserted into the work surface. I continued the use of the Stainless Steel on the draws, doors and end panel fronts. My clients were particularly fond of Gaggenau appliances and wanted these, to not only match their overall look, but also used extensively within their Kitchen. This required sourcing and importing the Gaggenau fridge/freezer from England as at that time the integrated option wasn’t available in our country. A streamline chromed handle was used on all the cabinetry which were imported from Germany, this gave the Kitchen nice lines and could be used secondary to the Blum electric push release draws. The clients are very design conscious people and coupled with the fact it was twelve months before production began for this Kitchen, I was required to rework the drawings several times as their taste changed as they were exposed to new and different products in the market place. The end result is a very contemporary kitchen which takes peoples breath away when they first see it. This has become a focal point in this large open plan apartment.

Quadric Italian Kitchen Gallery from Padovani
This kitchen is equipped with natural stone at the top and steel in other parts.Italian-style kitchen with Quadric models equipped with special lighting effects. The wooden table is designed especially with the natural stone as the base. This Italian kitchen also completed with a large video projection or TV on the wall so You will feel more comfortable. -Padovani-
or TV on the wall so You will feel more comfortable. -Padovani-

The Best Luxury Kitchen Design from Aslan Interior
Luxury kitchen design give us the sense of beautify of the house, this is the best luxury kitchen design from Aslan Interior. Aslan Interiors offers unique interior design possibilities for their clients. With literally hundreds of resources, Aslan has the unique ability to not only assist you with your design concept and selections, but to manage the application and installation of all finishes.
Especially for luxury kitchen design, Aslan have several steps in building a kitchen. First step is designing the concept. In this phase of the project, Aslan will also work with their client to understand their client's individual style, budget, and design schedule. After that, Aslan will create the planning, architectural designing, lighting and electricity and finishing. [aslan]
design, Aslan have several steps in building a kitchen. First step is designing the concept. In this phase of the project, Aslan will also work with their client to understand their client's individual style, budget, and design schedule. After that, Aslan will create the planning, architectural designing, lighting and electricity and finishing. [aslan]

Feng Shui Based Asian Kitchen Design
A good feng shui kitchen brings good health and well beings to the occupant. This is an important room both in the East and West. Not only it reflects a family fortune and prosperity, it is also the most heavily trafficked room connected to fond memories of pleasant aromas and intimate conversation.
Choosing the Right Feng Shui Colors
White is a good dominating color to use here as it symbolizes purity and cleanliness. This Metal element color goes well with the strong Fire element in this place (Fire destroy Metal. Refrain from using Red (Fire element), Black/Dark blue (Water element) and Green (Wood element) as the dominating element color. Introducing Fire and Wood elements (Wood Produce Fire) as the dominant color create an overwhelming Fire element in the kitchen. On the other hand, Water destroys Fire. Instead, selective introduction of light leafy green, Red and Dark Blue/Black to the kitchen color scheme are fine.
Furniture Placement
The heart of the kitchen is the stove and much emphasis is placed on its positioning.
* Take note that especially for the stove,
- Should not be directly in line with the front door.
- Should not be position directly under the window as it lacks support. If relocation is not possible then keep the blinds down while cooking.
- Should not be place directly beside the fridge or sink since this create direct clash of the water and fire elements. You may place green crystals between them to act as a moderator.
- Should be placed away from the direct line of door.
- If you live in a 2 storey building, ensure the stove is not place directly below the lavatory.
- Stove should not face the toilet.
- Keep the floor of kitchen in clean and clear, Do not put any items on the kitchen floor: It could be more dangerous than any other rooms in your house. It's not only about Feng Shui Kitchen or the energy flow, it's also a simple house safety rules.
- Kitchen under ladder is not a good feng shui kitchen, Some small house has to use space under the ladders to be cooking area. This is not a good Feng Shui Kitchen at all. People who use the kitchen may have accident easily.

Modern Kitchen Remodeling Designs With Smart Layout
The most important thing in designing a good kitchen is about the functionality and efficiency. Intelligent design would be a solution in the convenience of kitchen users in the move to prepare and process food. So, it's a good solution to create a smart kitchen in new or kitchen remodeling to get a modern kitchen.
Kitchen layout in the photo has a very unique space and attractive, which lies directly connected to the kitchen dining room and family room. The relationship between this space can be optimized by designing a kitchen set double line.
One L-shaped cabinet against the wall of the kitchen and other cabinet placed between the kitchen and dining room. Function is a connector between the two areas. Between them given the distance of about 2.2 m, resulting in circulation while working will be smooth. --contemporist--
One L-shaped cabinet against the wall of the kitchen and other cabinet placed between the kitchen and dining room. Function is a connector between the two areas. Between them given the distance of about 2.2 m, resulting in circulation while working will be smooth. --contemporist--

Small Kitchen with Circle Design
What is the main problem in arranging a small room? One of the solution is using a minimalist furniture, loft furniture or using a creative shape room like this circle kitchen. With less spacious, this kitchen is suitable for your solution on kitchen remodeling, or create the new one.
Circle Kitchen from the New Zealand firm of Compact Concepts is one of those “what in the world?” products that ends up making more and more sense when you begin exploring it a bit. It’s a design concept that would be at home in an apartment, loft, condominium, hotel room, holiday home, or retirement residence, as well as in an office or foyer. See details product at cleverkitchen.

ROBERTA Modern Kitchen with Natural Oak Polymeric
This solution highlights the will to create a functional and user-friendly working space on one side, and the tendency to communicate with different areas of the house on the other. The light cherry base units along with the glossy white columns and wall units make this kitchen look refined and exclusive. The ergonomic arrangement of the base units allows to move from one working area to the other by creating an effective space.
Thin sliding walls ideally separate the two lines of the kitchen, composed of original suspended wine-coloured base units and natural oak larder unit. A strong color contrast between the gray oak base units and the bright sequence of glossy white wall units characterizes the composition. The area devoted to functionality becomes larger thanks to the great depth of the cooking, washing, and food preparing top. Find another ideas on kitchen remodeling on futracucine.

Modern Oak Wooden Kitchen Design
Oak modern kitchen always be the best kitchen design, here are several kitchen design from futuracucine, On the first picture, there is Honey oak veneer and glossy green lacquer, Its strong personality also shows in the contrast between the relaxing elegance of honey oak and the gritty modernity of glossy green lacquer. The white top serves as a functional peninsula, making the kitchen even more lively.
This composition complete with a peninsula has an original and essential outline.The steel geometry of the two hoods appears to be interrupting the line of the wall units and the glass shelf: two symmetrical volumes are thus created on the wall. The counter includes the washing area and snack corner, besides useful open shelves which may be used to display objects and collections.

Giorgia Modern Kitchen with Italian Architecture Style
Here are Giorgia kitchen with Italian Architecture style, the kitchens are used modern and minimalist design, Wenge and dull white laminate, The extraordinary designer hood, the bar handles and the lighting shelf with an aluminum edge give a gritty imprint to this wenge and dull white composition. Below the worktop, several large, deep and highly accessorized drawers are there to remind us that in Giorgia there's no beauty without functionality. Several of these modern kitchen were used for kitchen remodeling, here are the details:
Natural oak and wenge laminate, Color contrasts and plays of volumes are the distinctive features of this composition where the brightness of natural oak is enhanced by the mellow shade of wenge. The wall unit solution is extremely original, the "solid" effect created by dark doors and shelves alternates with the "empty" effect created by the light-colored back.
The wenge equipped columns are brightened up by the embedded ovens.Glossy white and wenge laminate, glossy orange lacquered glass. In this extremely rigorous peninsula solution, the glossy white and wenge acquire personality thanks to the orange glass wall units. The magnificent hood made of steel and glass is a full-fledged design piece rather than just an appliance, contributing to the "essential-chic" look of the kitchen.
Anthracite and dull white laminate, The geometric perfection of the square and its multiples rules this anthracite and dull white composition. Its peculiar handle decorates the surface of the door. The square shape is also present in the two ovens embedded in the equipped columns and in the white wall units above the gray peninsula equipped with very useful baskets.
Glossy sand laminate, glossy anthracite lacquered glass, A refined sand color, blending wonderfully with anthracite grey, fills with light and reflections the minimalist geometry of this spectacular peninsula composition.

Italian Curve-Style Modern Kitchen
Imagine your home custom fitted with fine Italian cabinetry, finished with the best accessories and beautifully designed to present and store your kitchen system with ease. Think how comfortable, relaxing and eloquent a new Pedini Kitchen environment, fitted with the best fixtures and appliances will feel at the end of your day. This is the Italian curve-style modern design for kitchen remodeling idea from stylehive:

The bulthaup b3 Minimalism Kitchen remodeling with Multi-functional Wall
This is bulthaup b3 kitchen remodeling, designed with minimalism and multi-functional wall, b3 is the diversity of its solutions and the superlative minimalism of its design. The spectrum includes solid and filigree shapes, floating elements and floor-standing blocks. The range of timeless surfaces stretches from aluminum and paint to the finest wood. The result is a wealth of combination options in which one element always perfectly matches another - a true sign of carefully thought-out design and engineering-inspired construction.
The bulthaup b3 multi-functional wall, for example, liberates it from the planning method dominated by the floor plan and becomes itself the determining factor in the room's architecture. The wall comes alive, both in terms of function and design, and can serve as an esthetic link, merging the kitchen and living area into a single entity.
only authentic materials of the finest quality are used. Their practical use and minimalist design accentuate their superiority. bulthaup b3 makes no secret of its careful manufacturing, evident in terms of both look and feel, for example, in the details of the edges, fronts and interior fittings.

Subscribe to:
Posts (Atom)
Blog Archive
-
▼
2011
(19)
-
▼
January
(19)
- Release of HouseSight on HomeAdditionPlus.com
- Home Addition on Slab or Basement
- Is it a Good Time to Build a New home
- The Chillaxing Generation Y Housing Requirements
- House Renovation Estimate
- Credit Score Information
- Construction Insurance | Builders Risk
- Bathroom Remodeling Project of University City by ...
- FICO Scores Not a Simple Concept to Grasp
- Garage Floors
- More Snow and Fixing a Cracked Ceiling are on the ...
- House Plan Copyright
- Buying a New Home
- Contractor Bids
- Build a Small Interior Tropical Garden to Take Awa...
- New Nikon D3100 D-SLR Camera to Provide Higher Qua...
- House Size vs. Lot Size
- HomeAdditionPlus.com Announces "Installing Baseboa...
- In Ground Fiberglass Pool
-
▼
January
(19)


